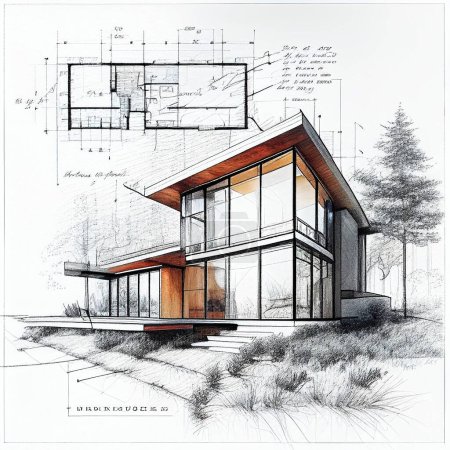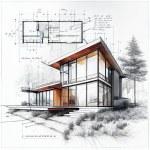 #634639422 - Architectural sketch of a new double storey modern house. Painting of a house sketch. Technical draw of modern two storey house. 3D illustration.
#634639422 - Architectural sketch of a new double storey modern house. Painting of a house sketch. Technical draw of modern two storey house. 3D illustration.
40
3
Informacje o pliku:
ID: #634639422
Zdjęcie: Architectural sketch of a new double storey modern house. Painting of a house sketch. Technical draw of modern two storey house. 3D illustration.
Data udostępnienia: Jan.16, 2023 09:15:44
Kategorie:
Słowa kluczowe: white horizontal graphic illustration design new model outdoor abstract line style 3d modern concept idea architecture building construction exterior facade house structure window home two planning drawing project sketch outline plan architectural double architect residential contemporary blueprint storey no people
Autor: hamikus - zobacz portfolio (4069)



























